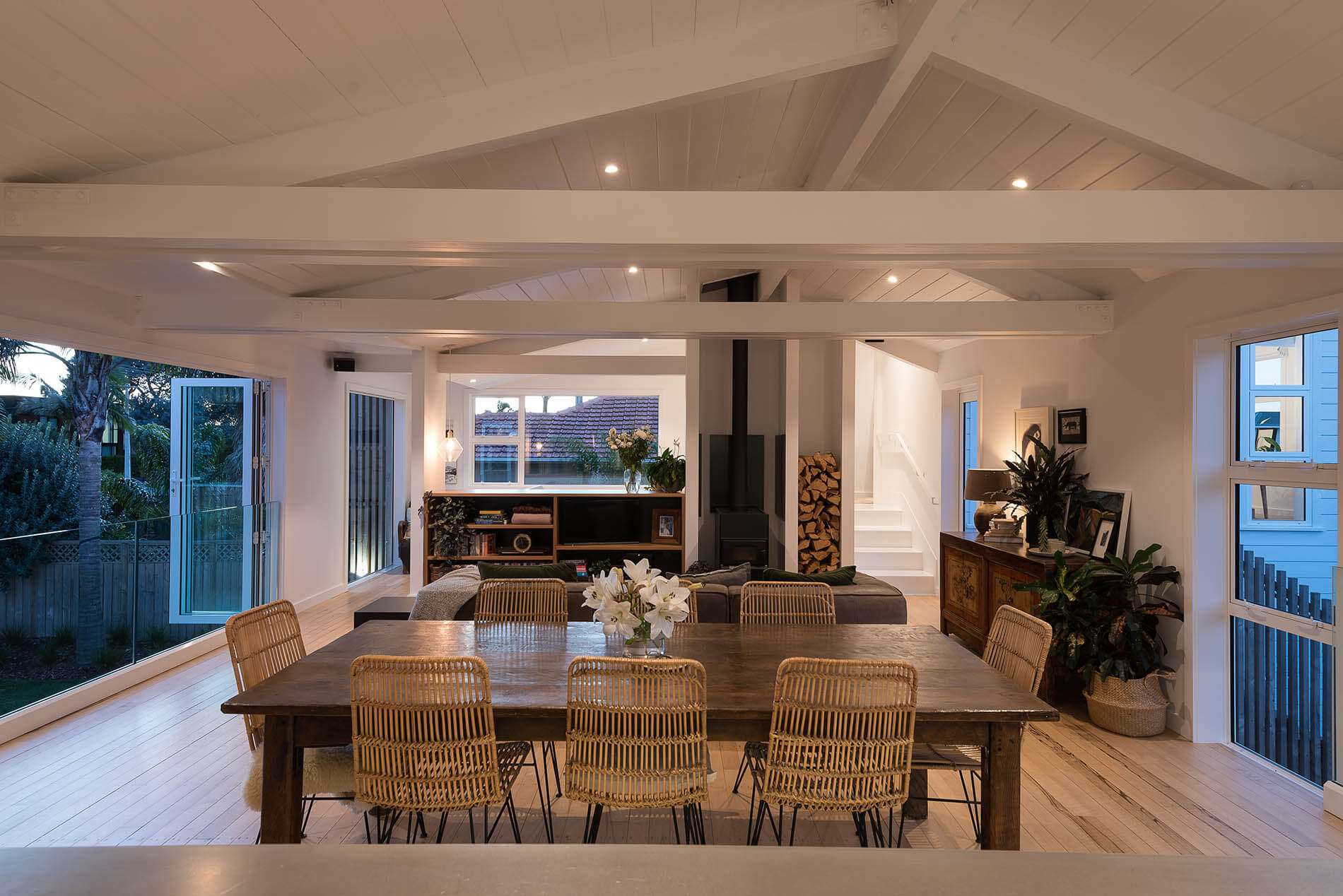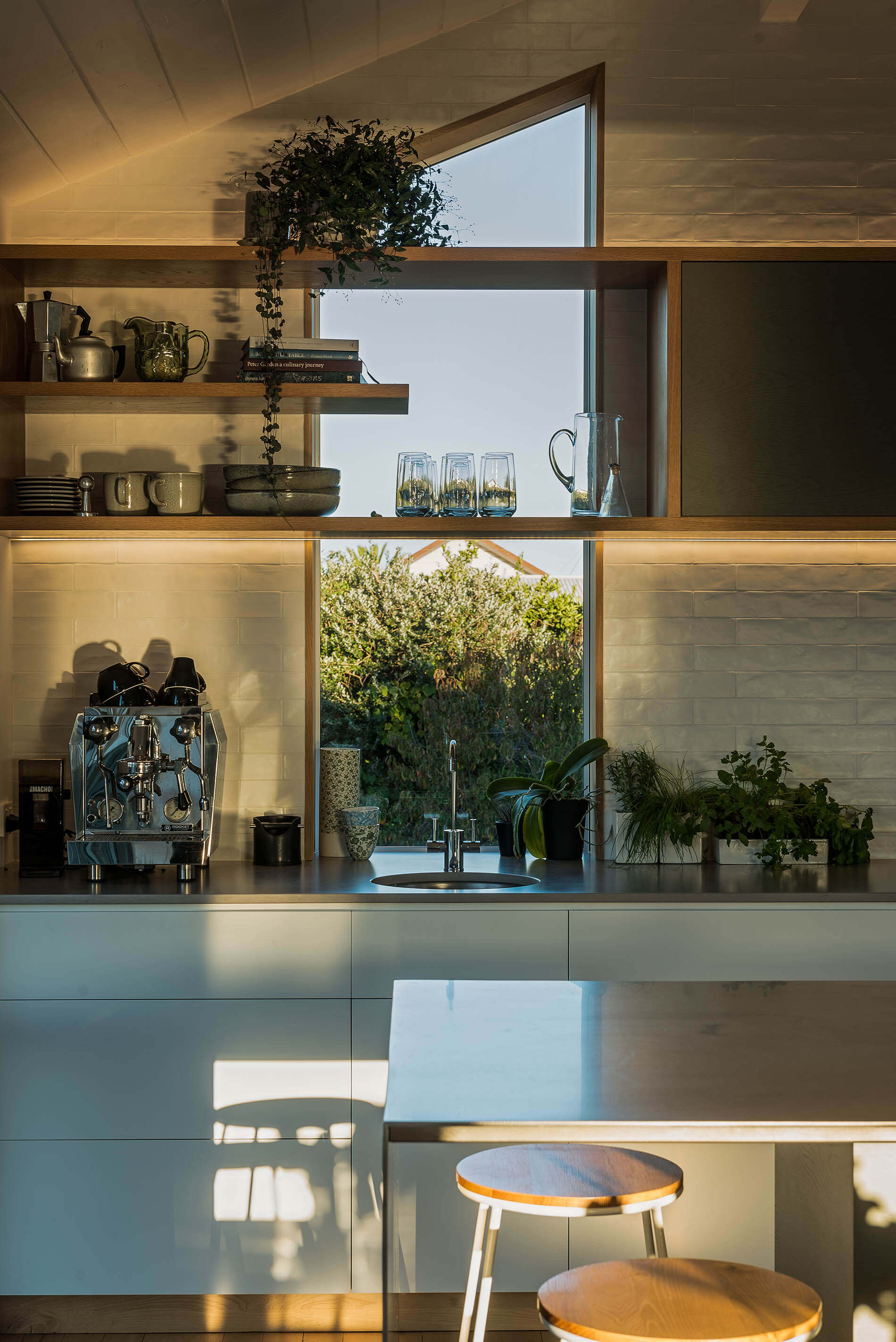Sunday House
ata (formerly known as Adam Taylor Architecture) were approached by the Georges to completely transform this ‘ugly’ house into something light and airy, connected and functional. An original solid timber home on block basement. She’s had at least five renovations over 50 years. The architecture needed to be sympathetic to the existing structure and mitigate day-lighting restrictions. A simple white body that doubles down on detail everywhere. Ban-sawn Japanese Cedar weatherboards provide texture and gentle tonal change.
We celebrated the old sarked ceiling and exposed structure by adding additional bottom chords to capture the roof and demarcate the spaces below.
The simple white ceiling and ample volume paired with the original Tawa floors, create a calm and relaxing space year-round. The room is book-ended by the kitchen and the fire/media wall – low slung to allow light to filter over.
Doors each side open right up as a direct visual link to the yards below. A sculptural solid steel stair is the bridge to the master retreat above which enjoys views to the ocean and yards below. The stairwell or ‘void of light’ is designed to feel open and attach each level equally. Downstairs living was halved allowing bedrooms to grow and a new hallway/break-out space. Views and ample natural light now flood in where it was once subterranean. The library/art room, a half flight up, is private and sun-drenched. A new adjacent bathroom means it can double as a guest room.





“Adam and his team were the right people to work with on our project. Other architects or designers backed away from the scale of the job, but Adam understood our vision and our desire to renovate, and celebrate the quirks of an original Mount Maunganui home, while completely re-shaping its story. The house is beautiful and flooded with light, which was the first priority on our brief. We are thrilled with the spaces created, and love that we were creatively in tune with the Adam Taylor aesthetic and values.”
Hayley George




